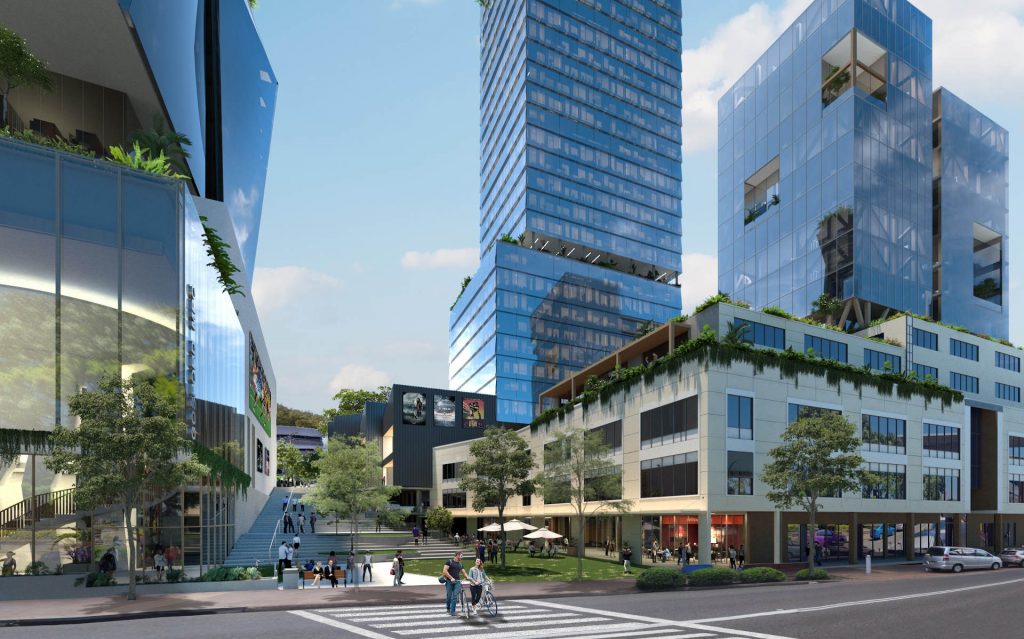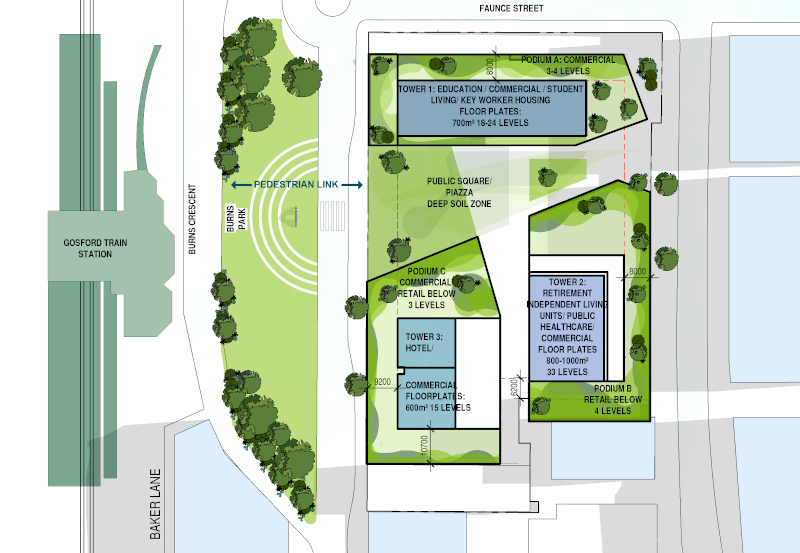Barker Ryan Stewart and ADG Architects are assisting Jarre Pty Ltd and their relevant sub-consultants with the preparation of an Environmental Impact Statement (EIS) for a State Significant Development Application.
The proposal will involve the construction of a mixed use re-development of the Gosford Gateway Centre.
As part of the EIS process, consultation with the community is being undertaken to ensure feedback from the community can be incorporated into the development application.
If you would like to discuss the project in person, you are invited to attend an information session proposed for Thursday 27 February 2020 from 4:30pm -6:30pm at Gosford Gateway Centre, 235 Mann Street Gosford (Ground Floor).
The Site
The site is located in the centre of Gosford opposite Gosford Station and Burns Park. It comprises most of the northern part of the block, bounded to the north by Faunce Street, Watt Street to the east and addresses Mann Street to the West – Gosford’s main street. The location is shown in Figure 1, as part of the Site Analysis below.
The primary street address for the site is referred to as 8-16 Watt Street Gosford. However, the entire site comprises a number of adjoining sites as shown in Table 1.
| Address | Existing Use | Legal Description | Area |
| 8-16 Watt Street | Four Storey Shopping Centre | Lot 112 DP 1022614 | 7,946m² |
| 243 Mann Street | Ground Level Car Parking | Lot 4 DP 1191104 | 555m² |
| 249 Mann Street | Ground Level Car Parking | Lot 3 DP 1191104 | 690m² |
| 135 Faunce Street | Single Storey detached dwelling | Lot 3 DP 1191104 | 589m² |
| 137 Faunce Street | Two Storey detached dwelling | Lot 1 DP 1191104 | 338m² |
| Total | 10,118m² |
The client does not currently have an option to purchase 139 Faunce Street, although it is in the process of exploring opportunities to expand the site to include this area.
The site is located in a mixed-use area, with a variety of land uses and buildings. The heritage listed Burns Park is located to the west of the site across the street and connects the site to the train station. South of the site there are a number of commercial and retail buildings. West of the site are several residential buildings. The site is located between Gosford’s two tallest topological features, Presidents Hill and Rumbalara Reserve and has the potential to have views to both.
The site analysis below (Figure 1) which is also included in the Architectural drawings, provides a detailed analysis of the site and the opportunities and constraints that the site presents, including an appreciation of the site in the wider context of the Gosford City Centre.

Proposed Development
The project brief is to accommodate a number of complementary functions on site including a hotel, commercial offices, retail areas, an educational and entertainment component, student accommodation, retirement independent living units and a health services precinct, producing a vibrant area that provides a clear public benefit in the provision of a generous, activated public plaza and links through the site.
The concept has a public plaza in the centre connecting to the existing green space at Burns Place and Gosford Station.
The existing Mann Street pedestrian overpass connecting the site to Burns Park and Gosford train station will be demolished and a new at-grade pedestrian crossing will be installed to activate the street level.
Three mixed use towers will be located on the site.
Tower 1 will be located at the northern end of the site at the corner of Mann and Faunce Streets and will comprise approximately 24 levels, including a podium of 3-4 levels. The maximum building height of Tower 1 will be RL 107.2m.
Tower 2 will occupy the south-eastern section of the site with frontage to Watt Street. Tower 2 will comprise approximately 33 levels, including a podium of 4 levels. The maximum building height of Tower 2 will be RL 133.9m.
Tower 3 will face Mann Street and will be located in the south-western section of the site. The existing retail building will be adaptively reused in this location to maintain a retail podium of 3 levels. Tower 3 will extend from the podium to a maximum height of approximately 15 levels. The maximum building height of Tower 3 will be RL 70.9m.
Subject to further design refinement the GFA for the entire development will be approximately 80,944m².
The mix of uses (approximate percentages) will be shown in the concept plans.
Basement car parking will be provided with access off Watt and Faunce Streets. The number of car parking spaces will be confirmed at the EIS stage following a detailed traffic and car parking assessment.

Your Feeback
If you have any comments please provide your feedback via email to coast@brs.com.au prior to 5 March 2020.
The responses will be used to assist in the final design of the development and will be included in the Environmental Impact Statement package as part of the State Significant Development application.
